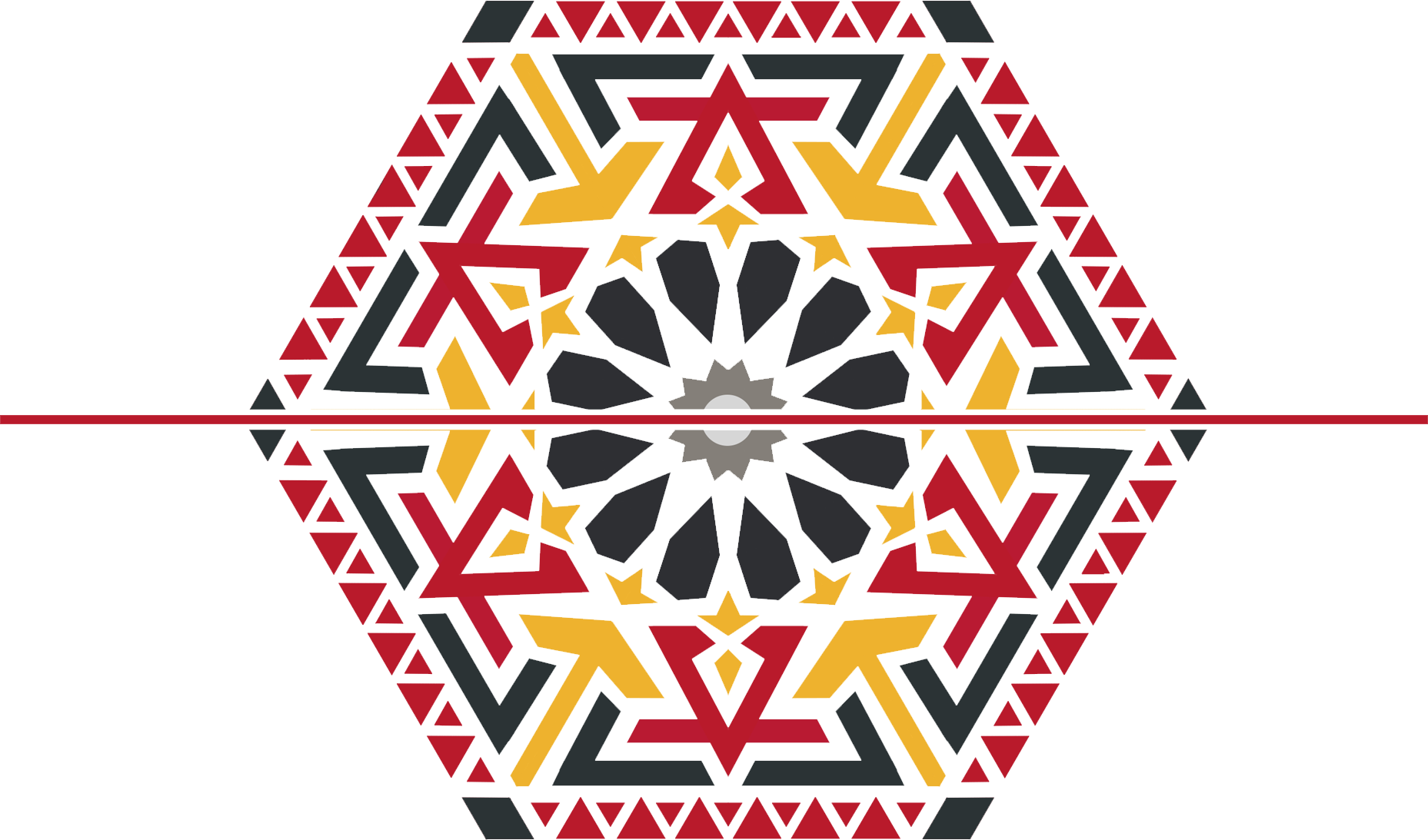Liwan & Qaat
Two characteristic rooms border the east
and north-east of the central courtyard.
The Liwan
The first, the Liwan, is a summer room with a large open archway on one side.
The first also called Iwan is one of the very features of architecture in the Middle East; it is a hall that is ofter vaulted and walled from three sides while open to the courtyard most of the time on all the height of the façade. The originally wooden ceiling of the Iwan in the Debbané house was replaced in the 20th century.
Normally the Iwan is located to the south and protects therefore from the burning sun in summer; due to its climatic function, it is one of the main living room during the long summer evenings.
In houses with Iwan that are still inhabited by one family, ones sits often during the day and at evening here. Like in the Debbané house, one can find rooms flanking the Iwan on both sides, known as murabba’. The access to these rooms was mainly from the sidewalls of the Iwan and not directly from the courtyard. Quite ofter the murabba’ which was closer to the entrance of the house had a second door to the entrance corridor which allowed for receiving guests without having them enter the courtyard. These rooms are then also known as madafa – guest room.
The Qaat
The second, is a lavishly decorated reception room in the shape of an inverted T. This room was called the Qaat and consists of a central area featuring a fountain, the Atabah, and 3 adjacent rooms, the Diwans. The floor was raised and the walls have niches and painted cupboards.
The main room of the house is a perfect example of the skillful integration of décor and architecture in the style of the Syro-Egyptian mameluke school interpreted and embellished by Ottoman classicism.
Interior ornamentation around the windows and doors and on some of the walls enhances and accentuates the unity of the 18th century building. In typical Ablaq technique, the ornamentation of the walls alternates in an Ashlar form (finely cut stone) in two colors, cream and sand.
